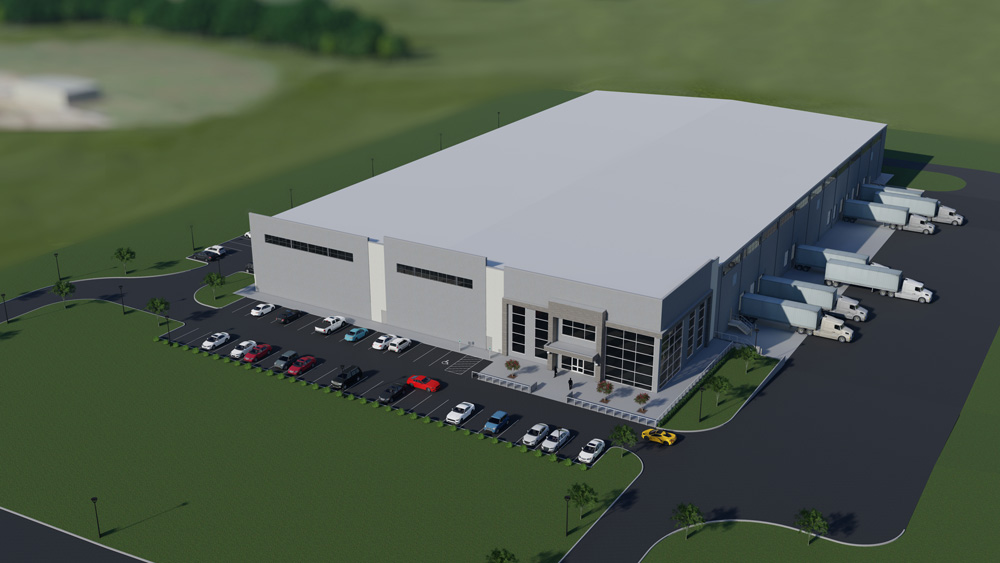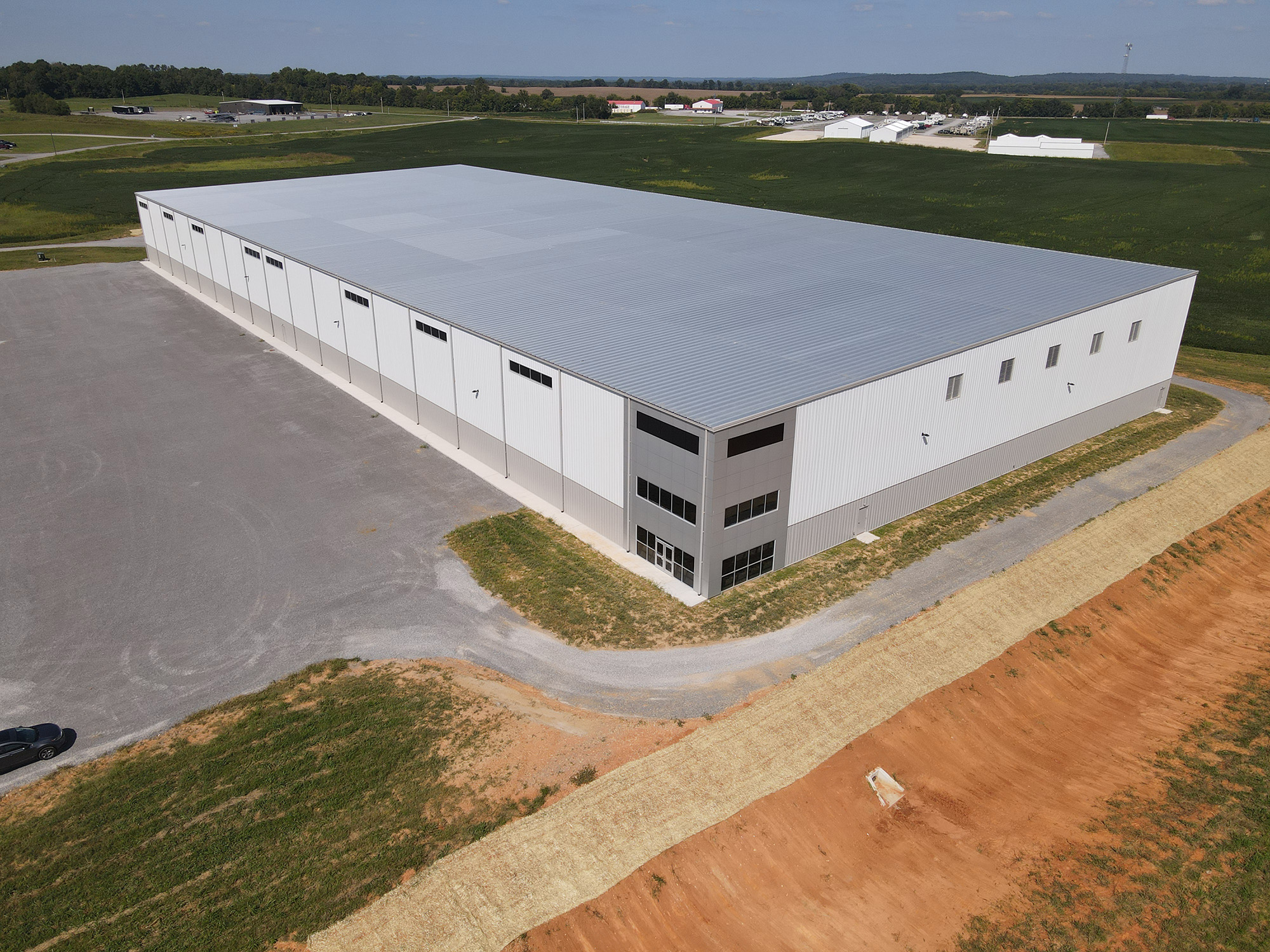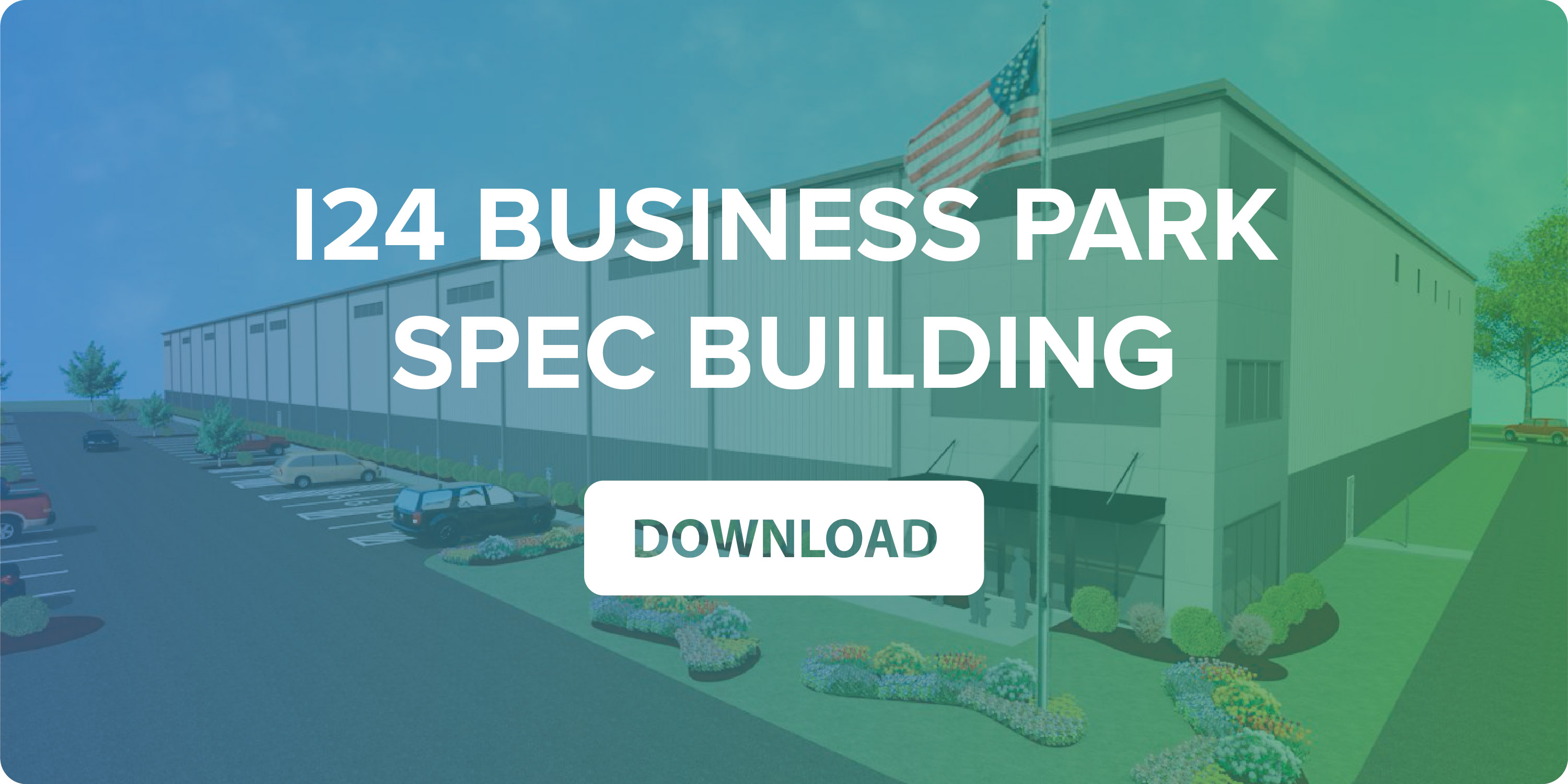Available Spec Buildings
Cadiz Spec Building
Take a Virtual Tour

Construction will be complete in the Fall of 2023. Contact Carter Hendricks, SWK EDC Director, at 270-885-1499 (office), 270-348-6226 (cell), or chendricks@southwesternky.com.
Click Here For Site Due Diligence and 100,000 SF Spec Building Information
- KY Build Ready Site
- Available size: 100,000 SF
- Expandable
- Address: 322 International Drive Cadiz, KY 42211
- Site Size: 15+- Acres
- Located in Established Industrial Park - I24 Business Park
- Controlled Options in Place
- Zoned: I-1 Light Industrial
- Construction: Pre-Engineered Metal Building
- All Due Diligence Completed on property
- Utilities at site
- Ceiling Height: High Eave 44'-10" | Low Eave: 38'-0"
- Column Spacing: Frame Spacing 69' | Bay Spacing 27'
- Floor: 207' x 486'
- Dock Doors: (2) 14'-2" x 14'-0" installed - 10 additional positions available
- Office and Parking: Built to client needs
- Estimated completion: 2023
Spec Building Renderings
Construction Live Video Stream
Click the play button to see a live feed of the construction site.
Hopkinsville Spec Building

All due diligence on the site is done and construction is complete. Contact Carter Hendricks, SWK EDC Director, at 270-885-1499 (office), 270-348-6226 (cell), or chendricks@southwesternky.com.
- KY Build Ready Site
- Available size: 100,000 SF
- Expandable
- Address: Frank Yost Lane - Hopkinsville, KY
- Site Size: 22 Acres
- Located in Established Industrial Park - Commerce Park
- Controlled Options in Place
- Zoned: Heavy Industrial I-2
- Construction: Pre-Engineered Metal Building
- All Due Diligence Completed on property
- Utilities at site - Redundant Power
- Ceiling Height: 38' Eave
- Column Spacing: 30' X 80'
- Floor: 240' X 420'
- Dock Doors: 2 Completed / 10 additional positions
- Office and Parking: Built to client needs
- Estimated completion: Complete
Take a Virtual Tour


Full Documentation
Spec Building Renderings
- TVA - Spec Building Rendering - 1
- TVA - Spec Building Rendering - 2
- TVA - Spec Building Rendering - 3
- Spec Building Expansion Footprint Layout
- Hopkinsville Pad Ready Site - Spec Building Conceptual Plan for additional 100,000 expansion
- Pad Ready Site - Site Plan Rendering
- Digitally Signed Basin As-Built Stamped
- Spec Shell Building
- Hopkinsville Ind Division Plat
Spec Building Engineering Plans
- Spec Building Rendering
- Hopkinsville Ind Grading Sheet 1.30
- 20-040 Hopkinsville Ind Plan Set Final
- HIF-PEMB Drawings
Utility Maps
- Electric Map - Commerce Park I
- Gas Map Commerce Park
- HWEA - Commerce Park - Pad Ready Site - Sewer
- HWEA Waste Water Map - Commerce Park I
- Christian - Hopkinsville Pad Ready Site - Lidar Aerial
Due Diligence Reports
- Commerce Park - Geo Tech Map
- Commerce Park - Geo Tech Report
- Commerce Park - Phase 1
- Commerce Park Archaeological Study
- Pad Ready Site - Geotech Report - August 2020
- TVA Environmental Review Survey
Promotional Flyers
Other
- Commerce Park - Flood Map - 2008
- Commerce Park Covenants and Restrictions
- Commerce Park Zoning Map
- Major Universities Surrounding Hopkinsville, Kentucky Map within 200 miles
- Pad Ready Site Topo and Wetland Map











